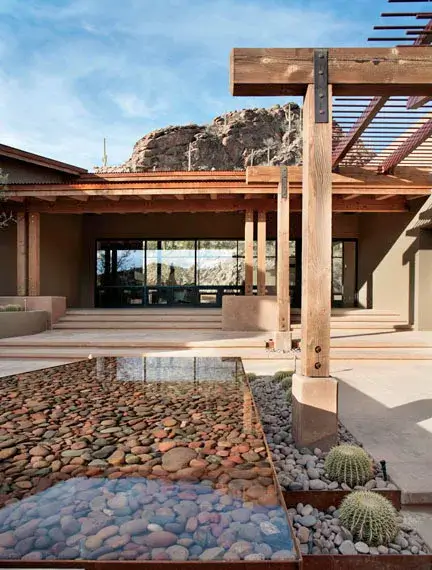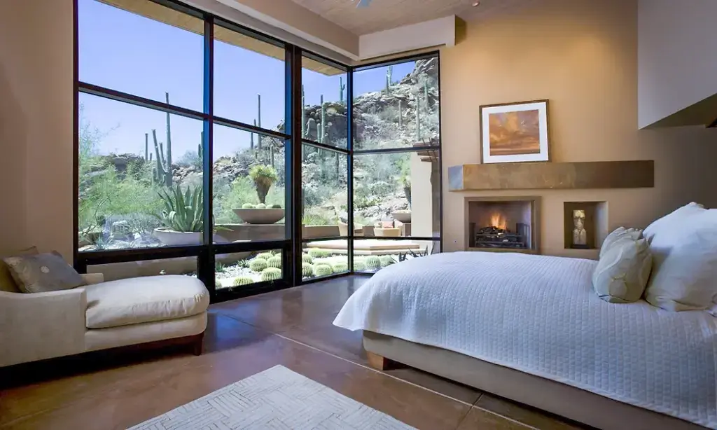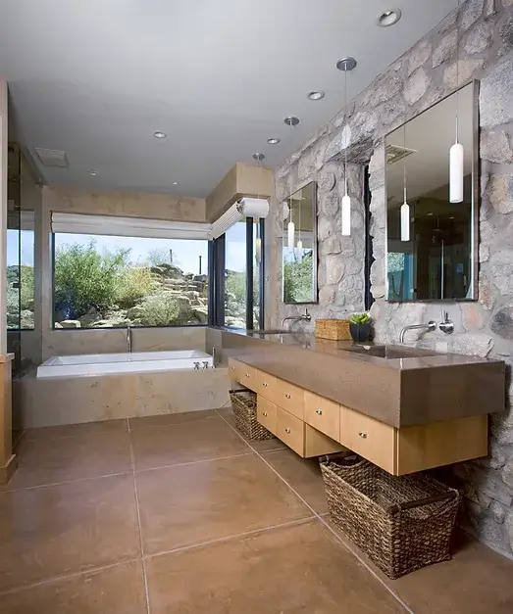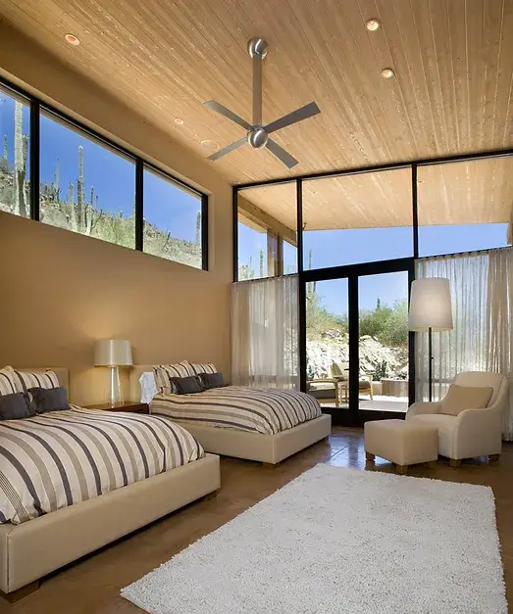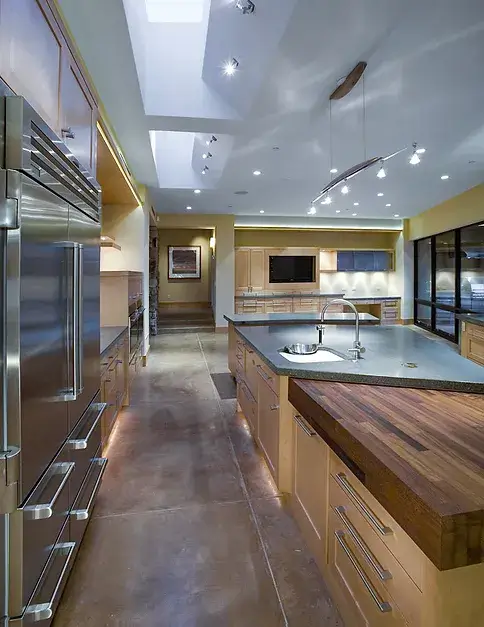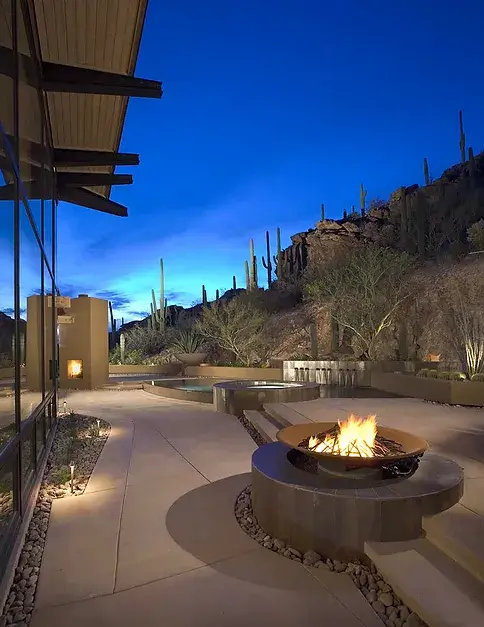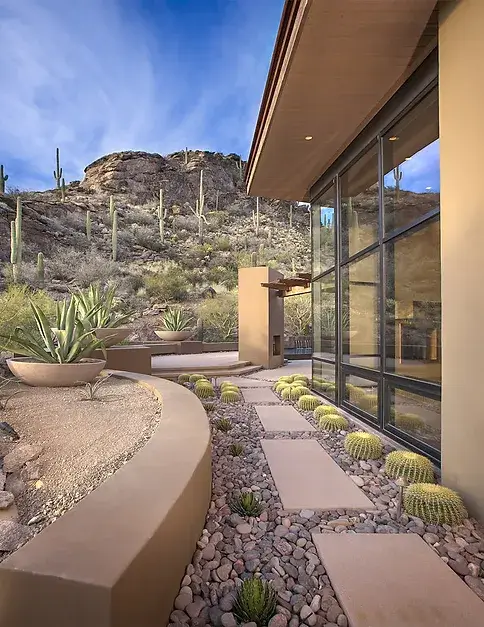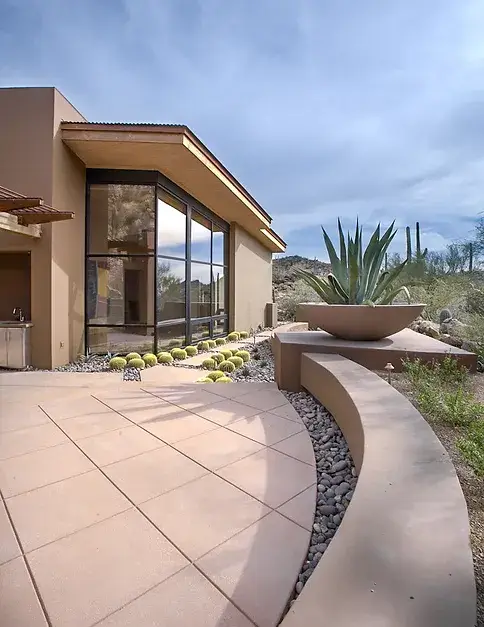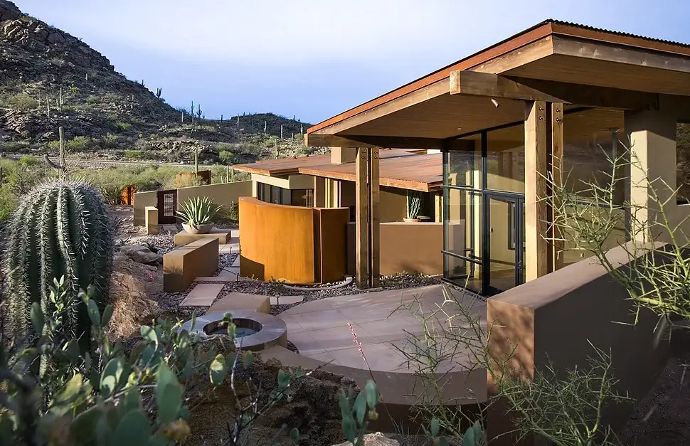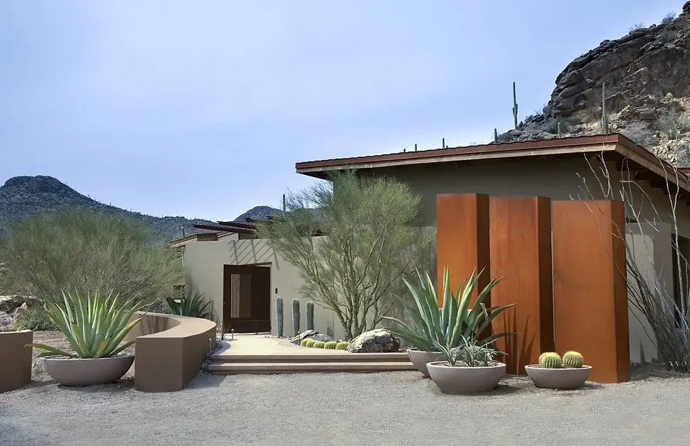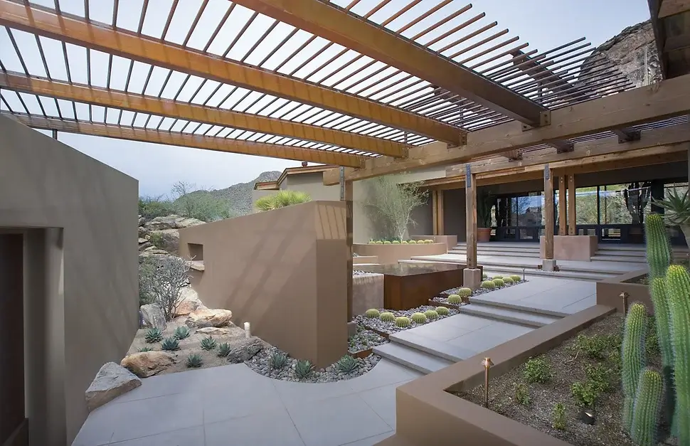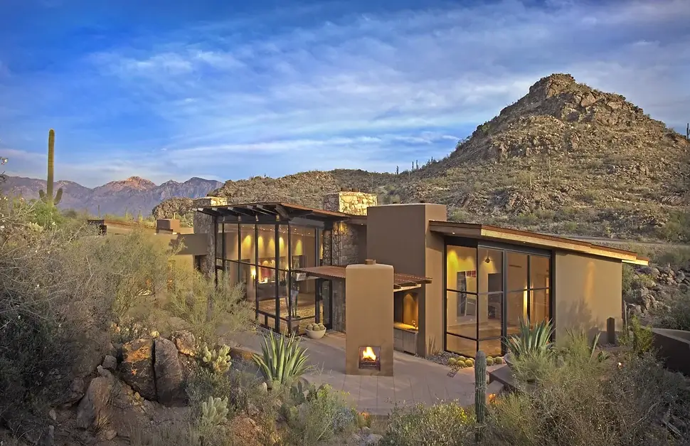Rancho Nuevo was programmed and designed as a desert retreat. Integrated into the granite hillside, the vertical structure emerges as part of the surrounding terrain and precisely relates to the adjacent rock outcroppings as an extension of the architecture.
The home is organized around an entry court which provides privacy to the transparent living, dining core. A balance of natural light helps connect the southern porch/patio to the northern pool/spa patio and adjacent outdoor kitchen area. Casual living areas are central to two master suites and a detached guest casita.
Each bedroom suite has a private patio that functions as a transition reconnecting the resident back to the natural desert environment. Special emphasis was placed on the extension of air conditioned space to exterior living areas.
The residence is appointed with many features that reinforce and encourage outdoor living. Basic building materials such as corrugated metal, large dimensional timber, heavy troweled plaster, steel and glass come together to define this 5,300 square foot structure.

